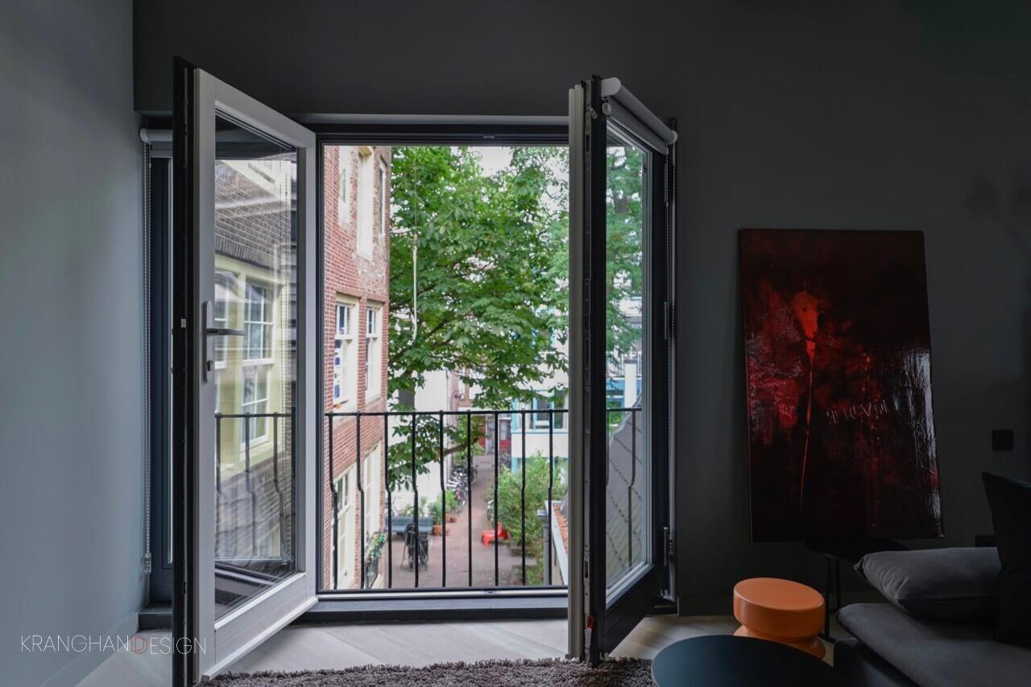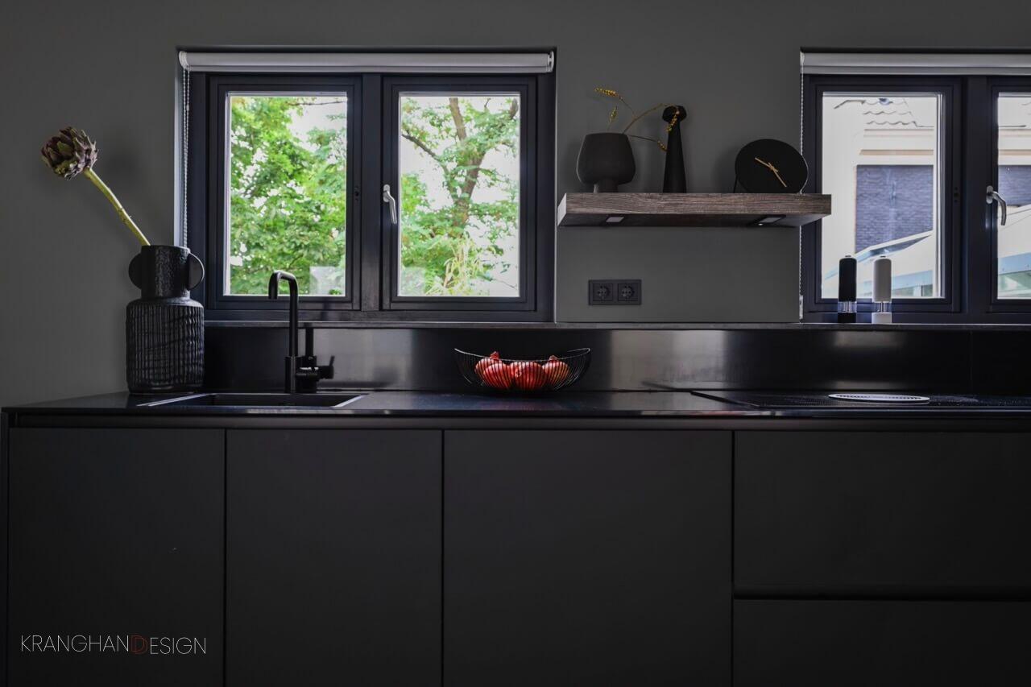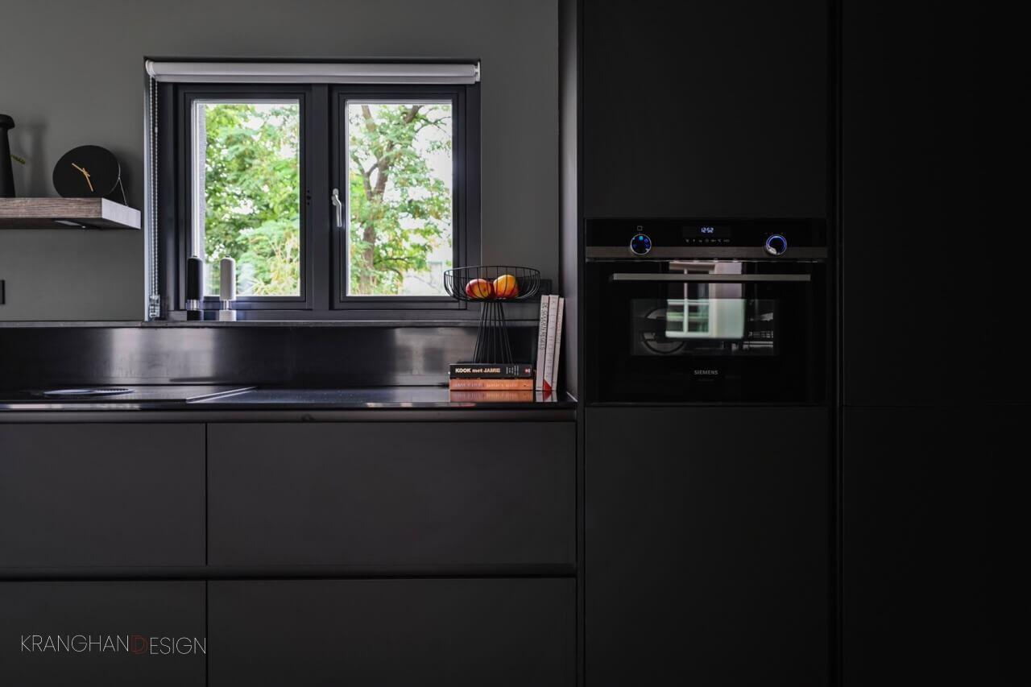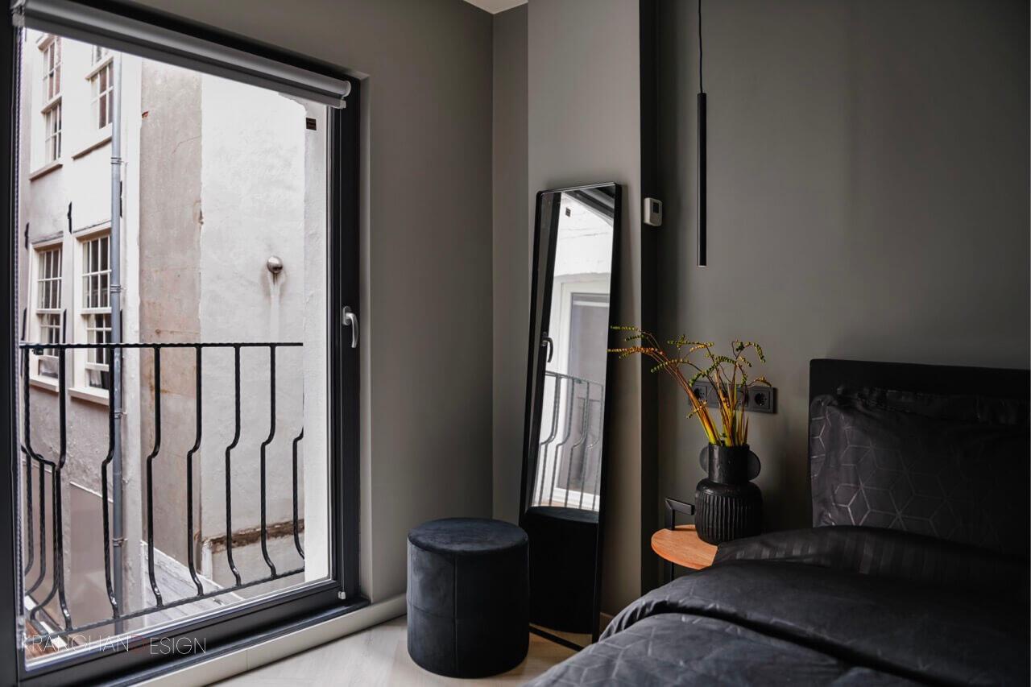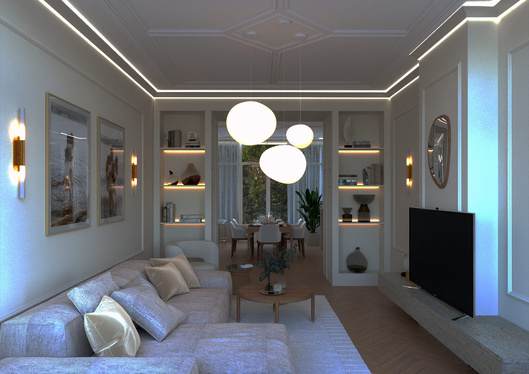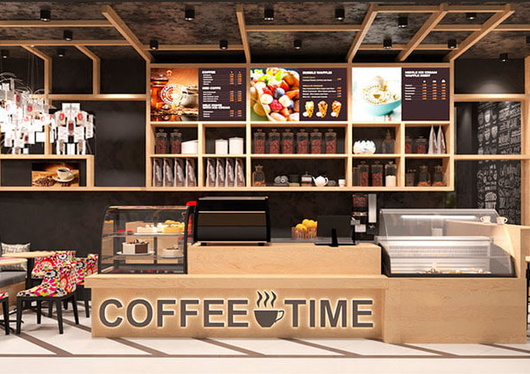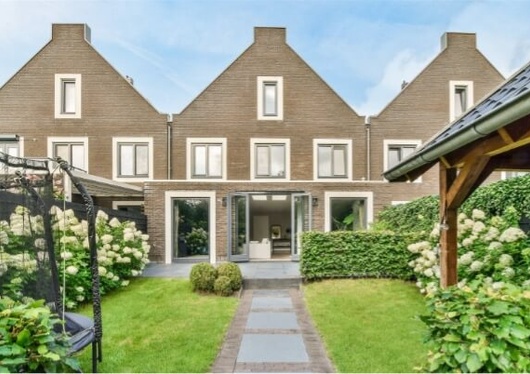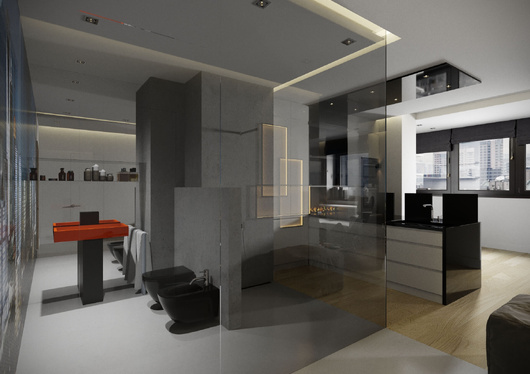AMSTERDAM WAREHOUSE CONVERSION BLACK LOFT
As an interior designer, my primary objective was to efficiently partition the two-story apartment into two separate rental units tailored for expats. Simultaneously, I aimed to create an additional study room and en-suite bathroom to optimize space functionality and to enhance the inflow of natural light into the indoor spaces. This approach ensures that the renovated property offers an attractive and functional living environment, appealing to potential tenants in this sought-after Amsterdam neighborhood.
AMSTERDAM WAREHOUSE CONVERSION BLACK LOFT, The Netherlands, 2022
- The clients were presented with six different layout options before making a decision. I have re-imagined the space by relocating the boiler to a shared hallway next to the lift, repurposing the previous boiler space for a guest toilet.
- Where the standard toilet was located I transformed that space into a unique home office with a window, enhancing functionality and comfort.
- I designed a separate master bedroom with a spacious walk-in closet, enhancing the property's appeal and functionality.
- Furthermore, to facilitate the en-suite bathrooms on both floors the supplementary plumbing infrastructure was installed.
- The kitchen, now relocated to the opposite wall, is both functional and aesthetically pleasing, with tall cabinets cleverly concealing an unsightly view while housing a built-in oven and fridge.
- How to create a small outdoor living space? Initially deemed impossible, but we managed to receive a building permit for a new balcony, two French balconies and an extra window on the front façade. All existing windows became floor-to celing height unveiling picturesque views.
- How did we achieve higher ceilings? In the living room, we uncovered the original beams, and in the former stairwell, we introduced new decorative beams. To create a cohesive aesthetic, both the original and new beams were expertly polished and painted in a unifying white color palette. This contrasts with the initial 3D visualizations, where the beams were envisioned in a darker shade, demonstrating our commitment to design flexibility and client satisfaction
- While budget and time constraints may have presented challenges, I am delighted that my clients were thrilled with the final result. I extend my heartfelt gratitude to my clients for entrusting me with this remarkable project.
Before
3D Visualisation and Technical drawings
Do you want to start a project? Book a free call with me


