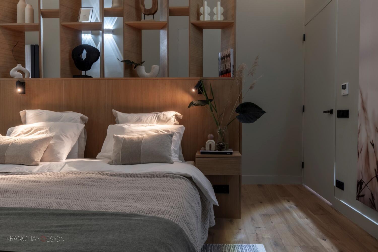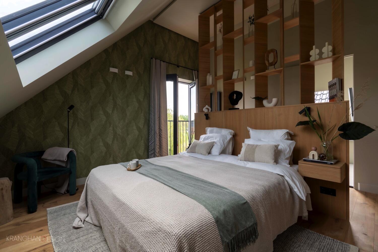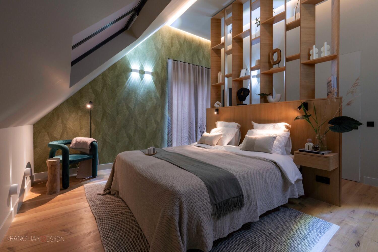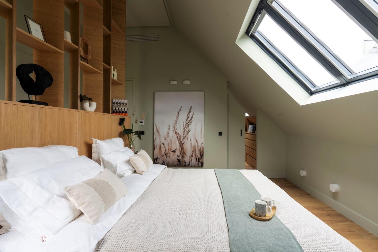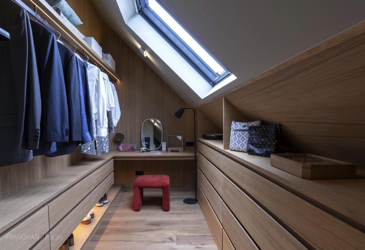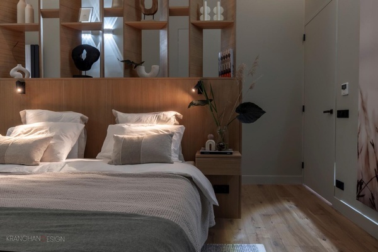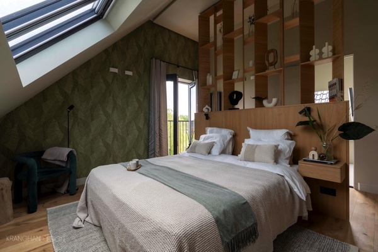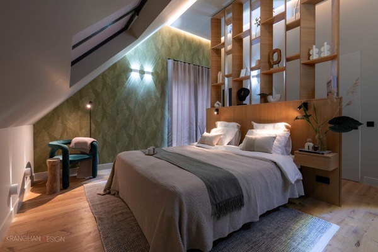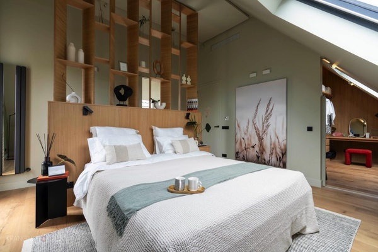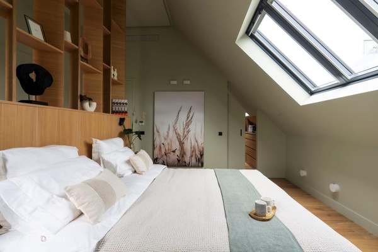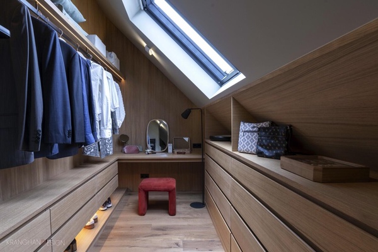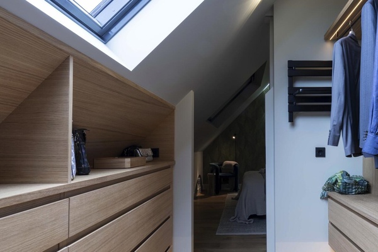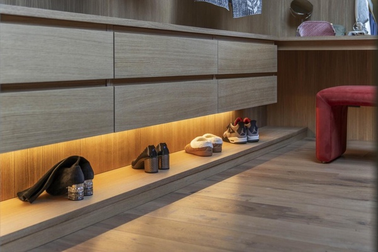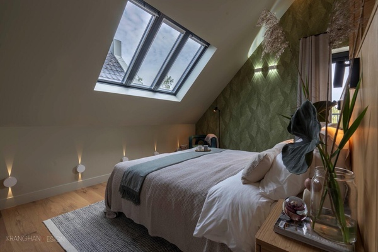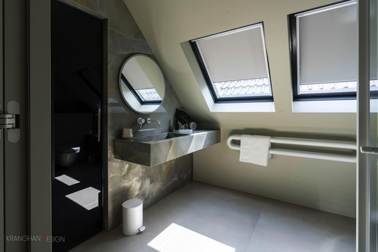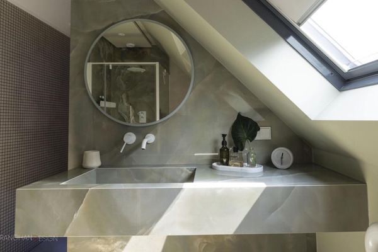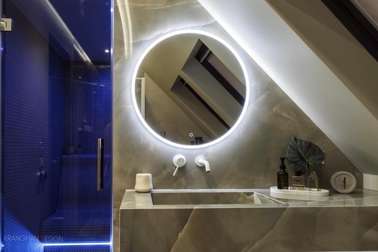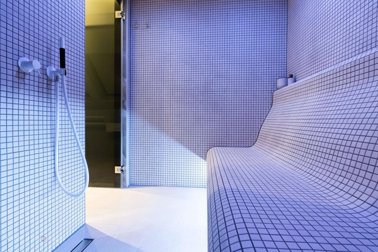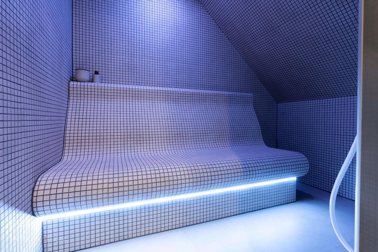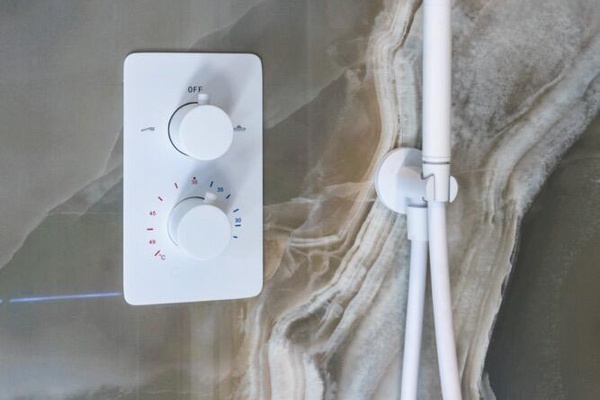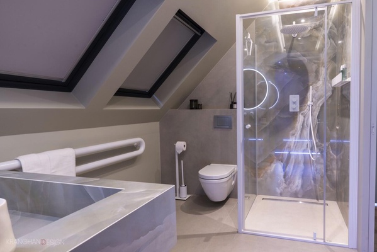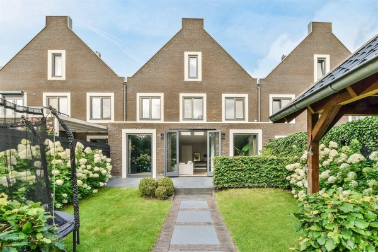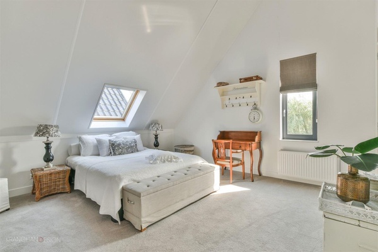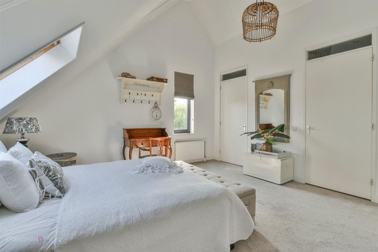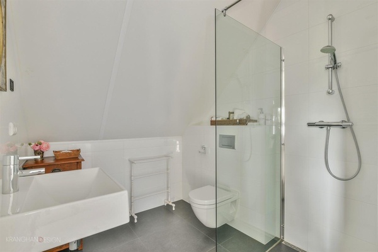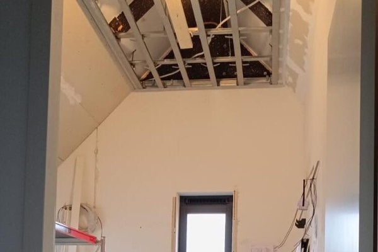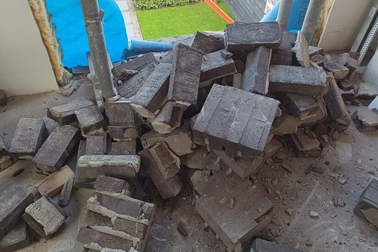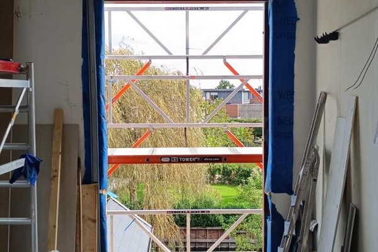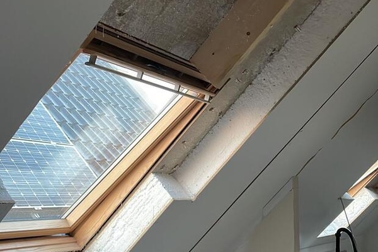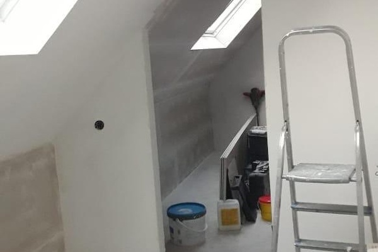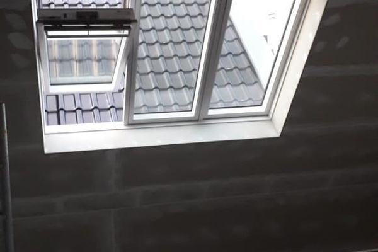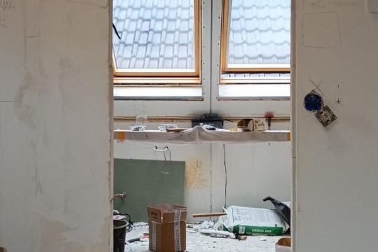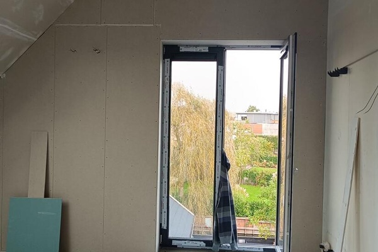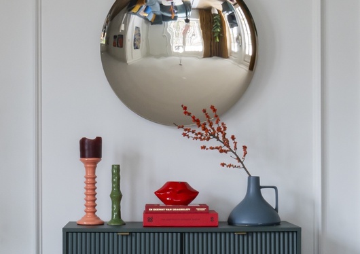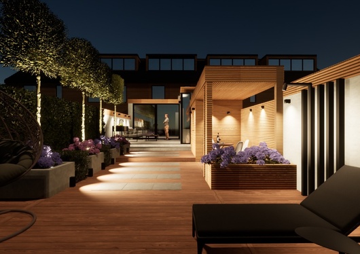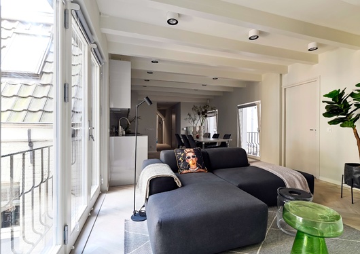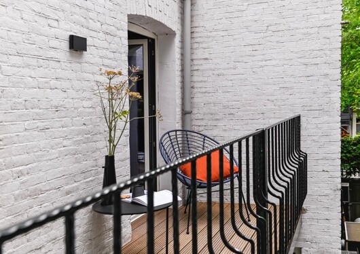HOTEL CHIQUE BEDROOM WITH EN-SUITE AND HAMMAM
HOTEL CHIQUE BEDROOM WITH EN-SUITE AND HAMMAM, The Netherlands, 2024
Challenges the Clients Faced:
The third floor was stuffy and hot, with inadequate lighting, and the clients didn’t know how to accommodate both a hammam and a full-sized walk-in closet. Despite the house being built in 2014, it had poor sound insulation—so much so that you could hear birds walking on the roof. The bedroom was poorly ventilated and uncomfortable for sleeping, even in mild outdoor temperatures. The sloped roof limited the space for a proper closet, and the bathroom was small and outdated. Additionally, the doors were awkwardly positioned: from the bed, you could see both the closet and the small bathroom.
The Layout Solution:
I proposed two layout options, and after discussions with the clients and the architect, we finalized the design. We removed the wall between the bathroom and the former closet to create a spacious master bathroom with an entrance to the hammam. The hammam was perfectly sized to fit into the former utility room, complete with a bench for two and a shower, with access now from the master bathroom. The old doorway was sealed off, and a radiator with a mirror was installed in its place.
The space behind the staircase, previously unused, was incorporated into the bedroom to create a larger walk-in closet. Given the changes to both the interior and exterior architecture of the house, we brought in an architect and engineer to ensure all structural changes were sound. After completing all technical calculations and notifying the city's municipality, we began implementing the project.
Solution to the “Stuffy Sleep” Problem:
To improve air circulation, I enlarged the skylights and added floor-to-ceiling windows with a French balcony, using triple-glazed windows. This not only brought more natural light into the room but also provided a beautiful view, allowing the clients to fall asleep under the stars and wake up to the sunrise. Additional windows in the bathroom also enhanced natural ventilation and made the space feel more open. We repurposed the old skylights from the bedroom, carefully dismantling them and refinishing them to match the French windows, which helped to keep the project within budget while maintaining its eco-friendly focus.
To combat the heat, a silent air conditioner was installed, with the unit discreetly concealed in a niche created by lowering the ceiling in the hallway.
Ceiling:
The ceiling height at the ridge reached 4.3 meters, creating a sense of spaciousness but also requiring careful attention to every centimeter of width and length due to the sloped roof. By lowering the ceiling, I was able to incorporate lighting and visually expand the room. In the hallway, the lowered ceiling allowed us to hide an unsightly protrusion and create a loft space for storing suitcases and holiday decorations.
Master Bathroom and Hammam:
To create a spacious master bathroom with an entrance to the hammam, we removed the wall between the bathroom and the former closet. The bathroom feels even larger thanks to the addition of two skylights. The space was further visually expanded by using large-format Italian porcelain tiles measuring 150 × 150 cm. A custom-made sink, crafted from the same material, was designed according to my drawings. This porcelain tile served as the inspiration for the entire project. To ensure a seamless tile pattern, I personally oversaw the tile installation, ensuring the textures matched perfectly.
In designing the hammam, it was crucial to consider numerous technical details and make them invisible. Sensors and steam components were embedded in the walls and hidden under the tiles. The floor was equipped with drainage and a heat-resistant siphon, and the thickness of the wall and ceiling insulation was factored in during tile installation. We carefully planned the placement of sensors, steam and aromatherapy switches, ventilation, underfloor heating, lighting, and the service switch.
Walk-In Closet and Storage:
We built a wall near the staircase and created an opening in the non-load-bearing wall, resulting in a spacious walk-in closet with drawers for linens, illuminated clothes rails, shoe shelves, and a vanity table. Importantly, natural ventilation was also provided in the closet. In the hallway, the lowered ceiling allowed us to create a loft space for storing seasonal items, freeing up space in the closet for the vanity table and reducing the project’s cost.
The walk-in closet was separated from the bedroom by a sliding door that disappears into a "pocket." This door was custom-made from an old door and adjusted to the client's height, taking every millimeter into account. The second door, leading to the master bathroom, is a concealed door painted to match the walls.
Materials:
The walk-in closet and room divider were custom-made from MDF and covered with oak veneer. All dimensions and construction were carefully discussed with the supplier to find a balance between quality and cost. After selecting the color, we did test samples before beginning production.
The walls, ceiling, doors, and baseboards were all painted in a unified color that symbolizes tranquility. We tested the paint on-site to ensure it worked well in different lighting conditions before making the final decision. The color was so well-received that the workers even complimented me during the painting process.
The floor is made from engineered wood with an oak veneer. Since the clients opted for a full-service package, I ordered several floor samples from a sawmill. The factory stained the boards and sent them to us for review. After selecting the right shade, we ordered the entire batch.
Before
Client's review:
Do you want to start a project? Book a free call with me
