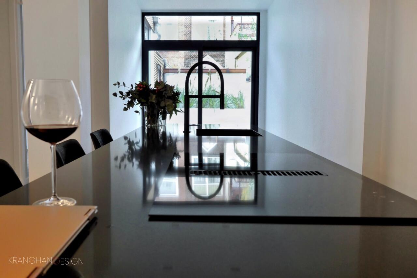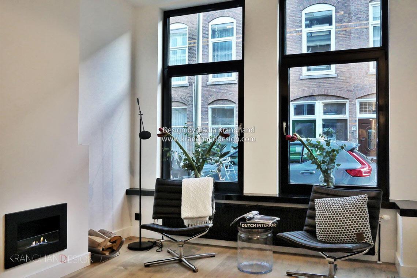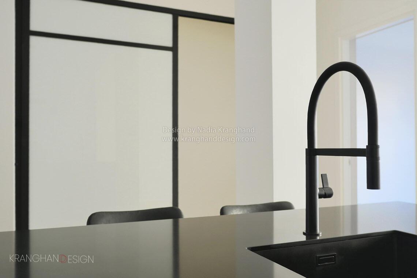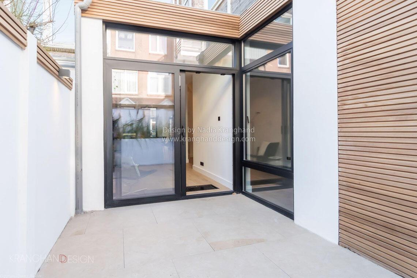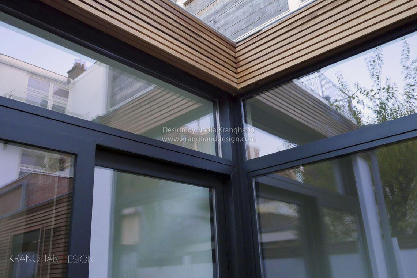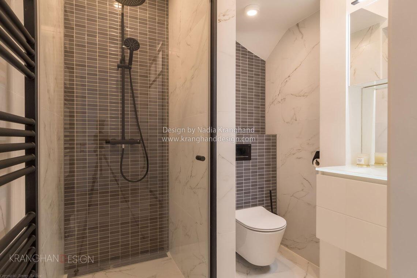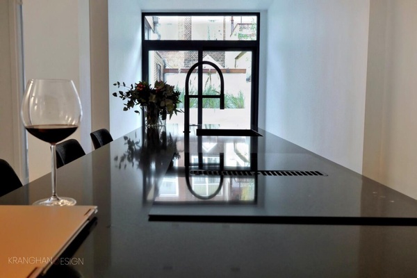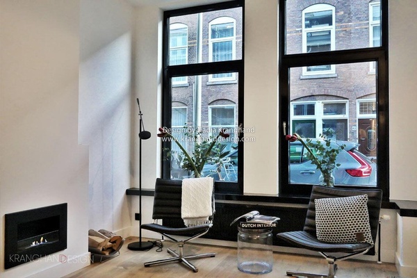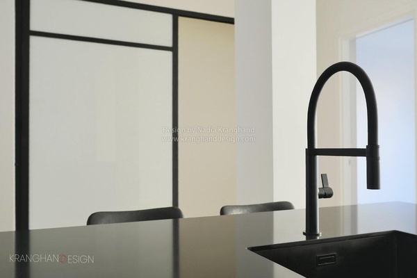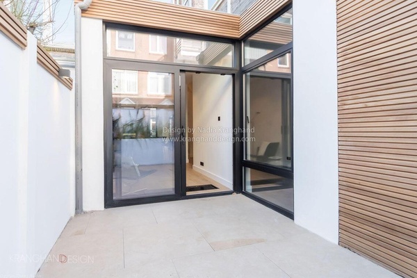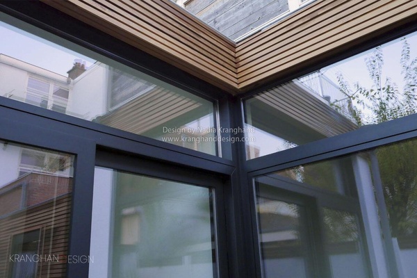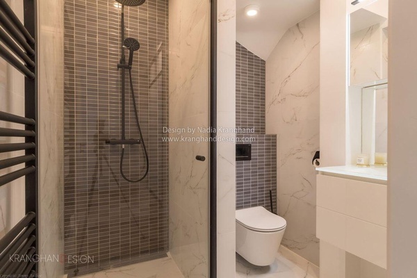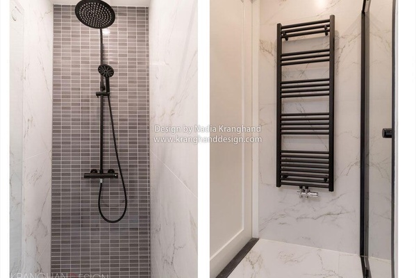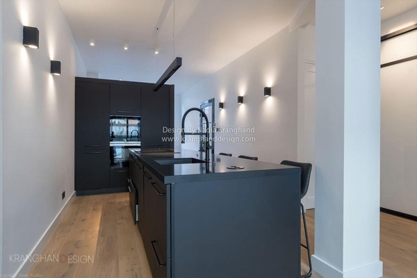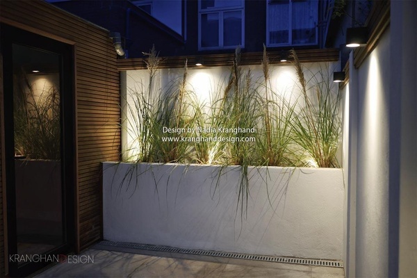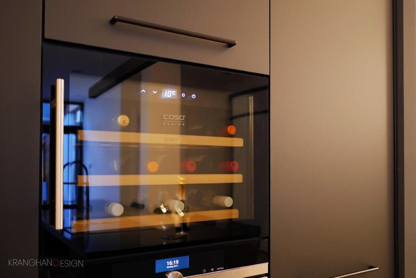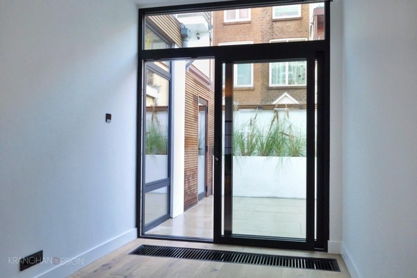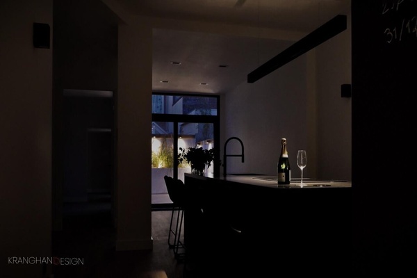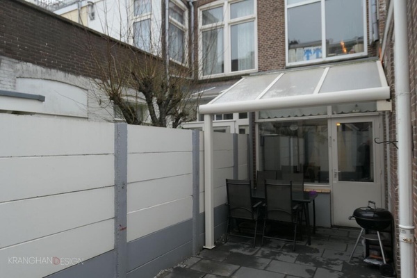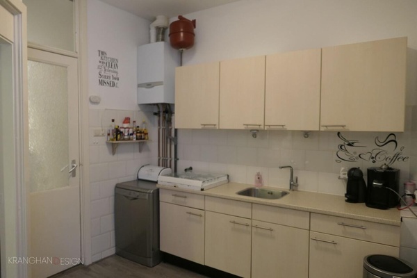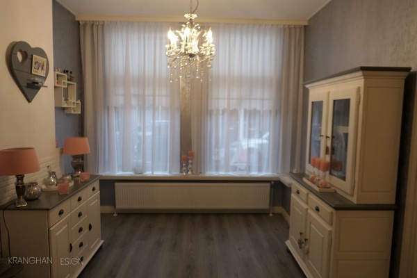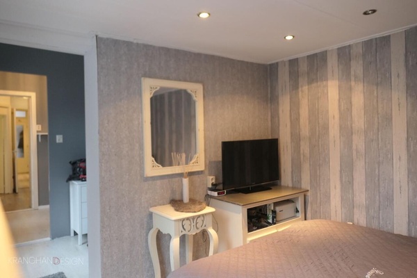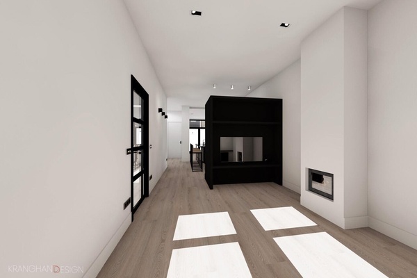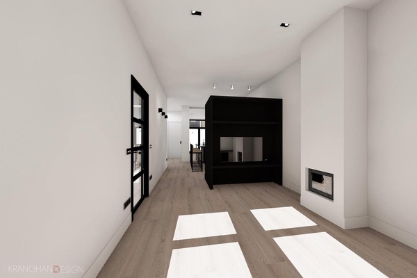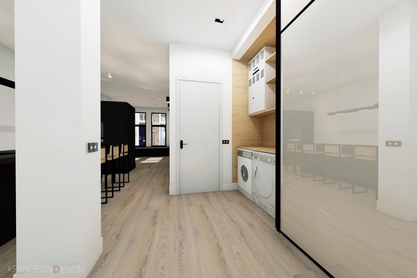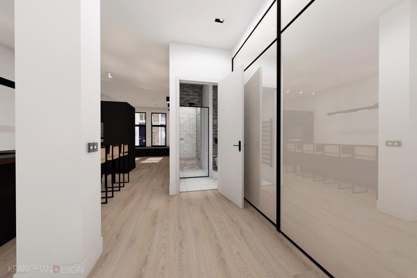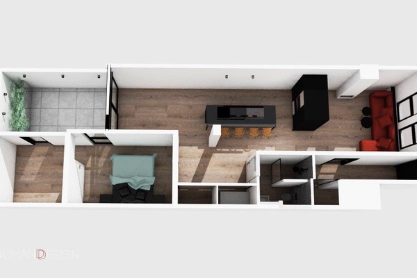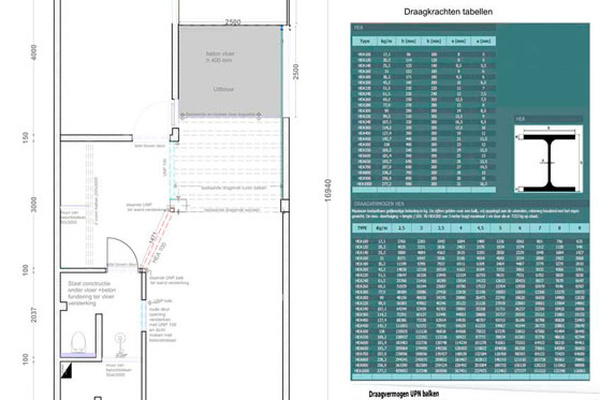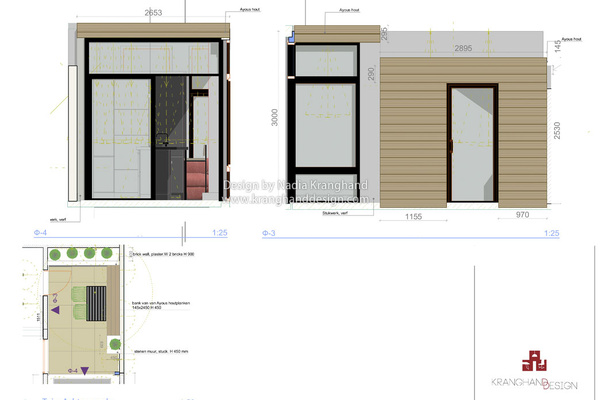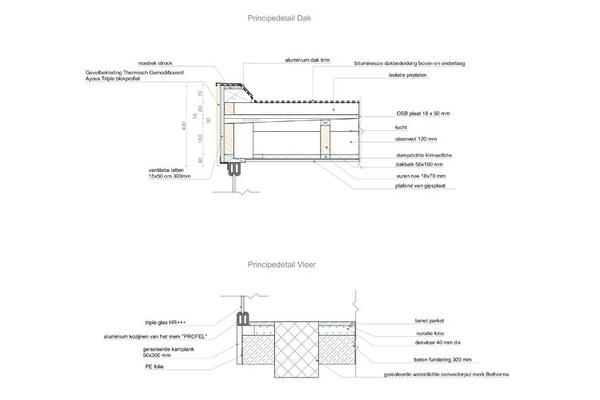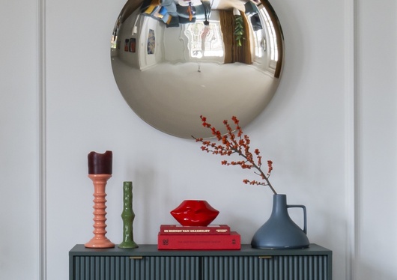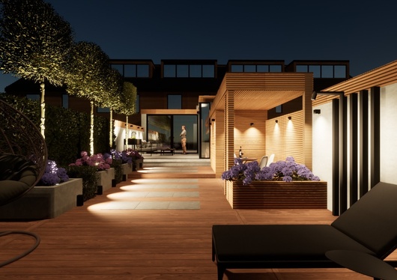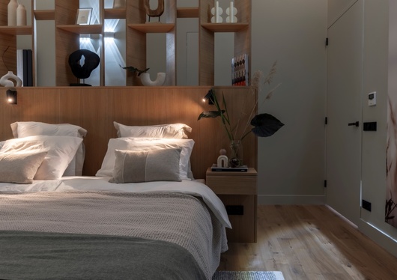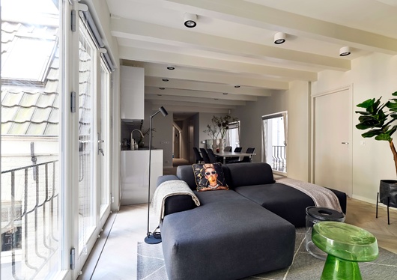GROUND FLOOR APARTMENT WITH EXTENSION: COMPLETE METAMORPHOSIS
GROUND FLOOR APARTMENT WITH EXTENSION: COMPLETE METAMORPHOSIS, The Netherlands , 2019
As we always do, in this project we have too thought of sustainability. The permanently insulated walls and floors and double insulated ceilings, triple glazed windows make the house very energy efficient. Also the Ayous wood on the back facades doesn’t only provide excellent insulation, but also creates a beautiful play of lines in contrast with the brushed steel frames.
- A luxury open space layout with a living kitchen as the eye catcher; The 3 m long island and design Award winning Black Foster pendant are the centre of the composition.
- Having realised an extension, the space and openness has been created with a living room of 44.5 m2 !
- This modern apartment has two bedrooms, or one spacious bedroom with a spacious walk-in closet, both with a view and access to the beautiful patio.
Before
3D Visualisation and Technical drawings
Do you want to start a project? Book a free call with me
