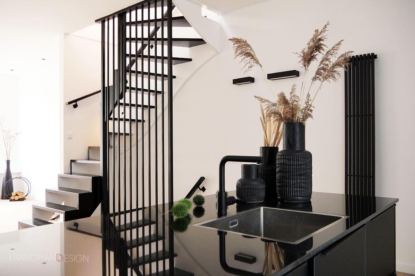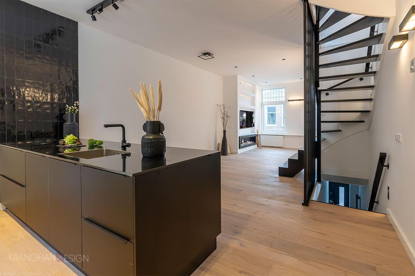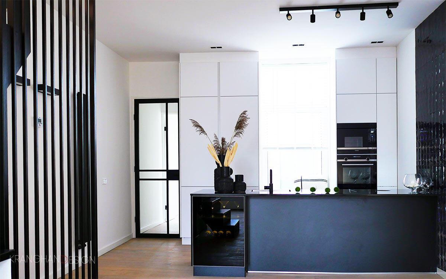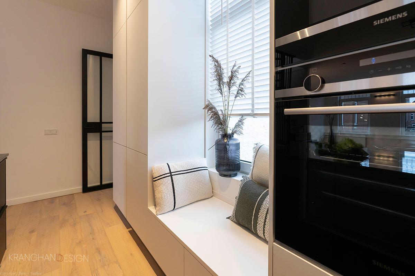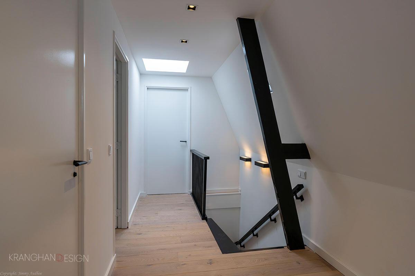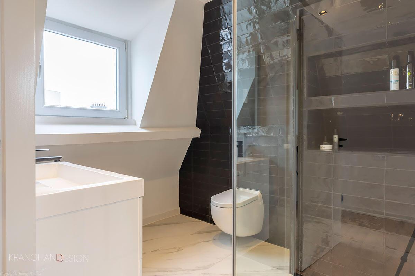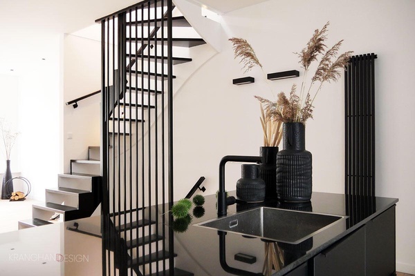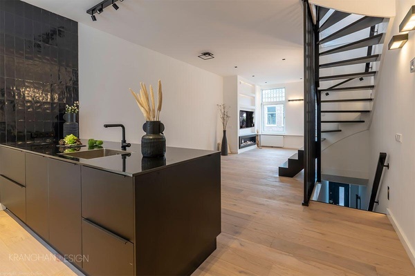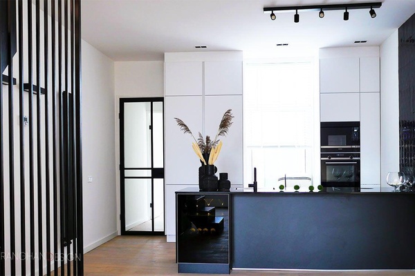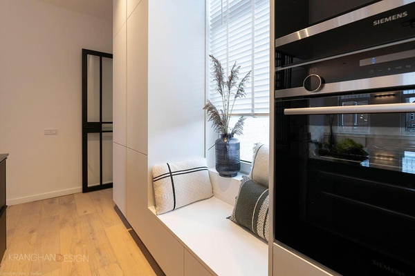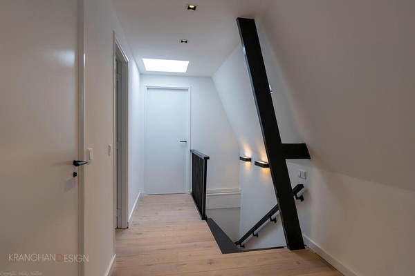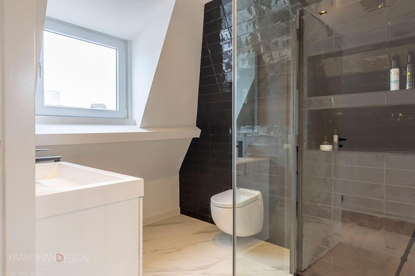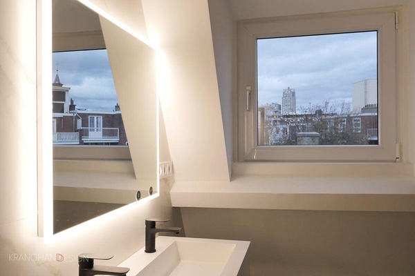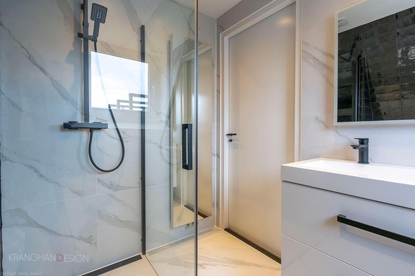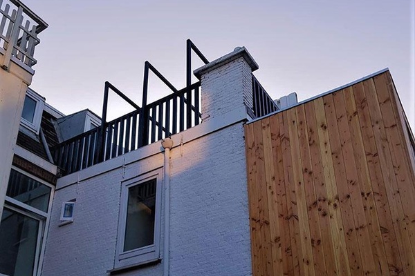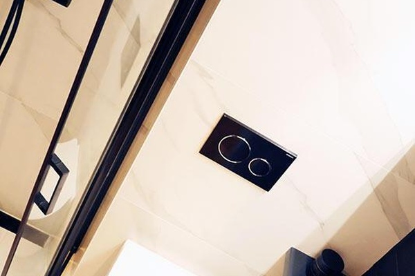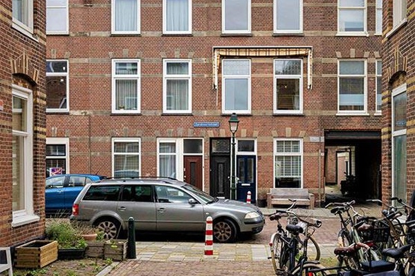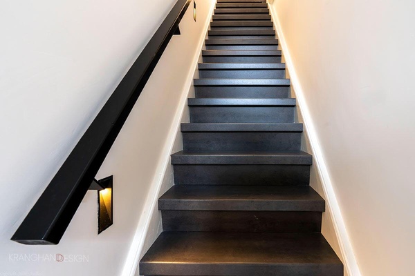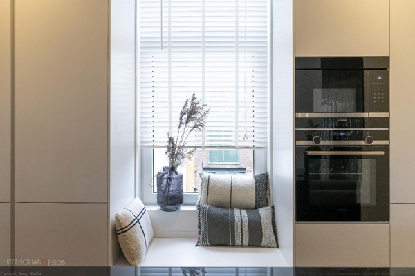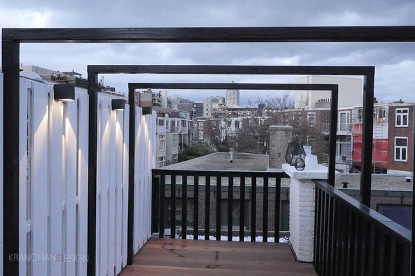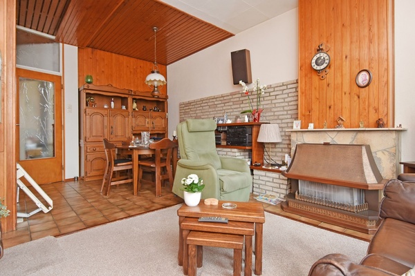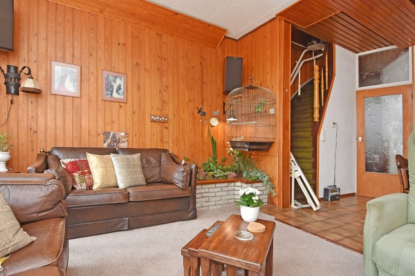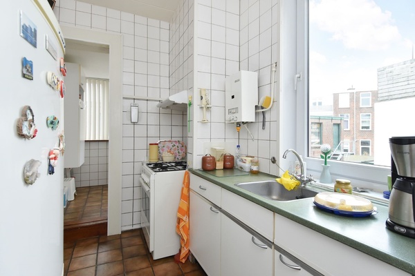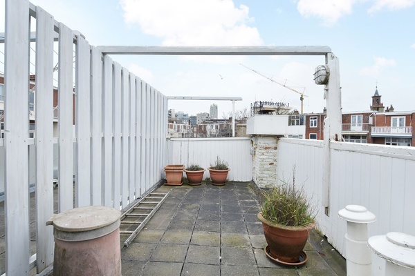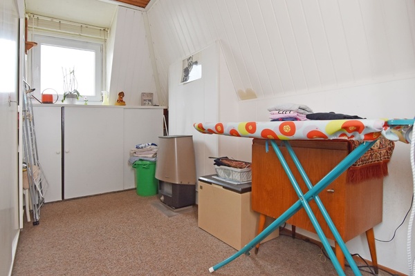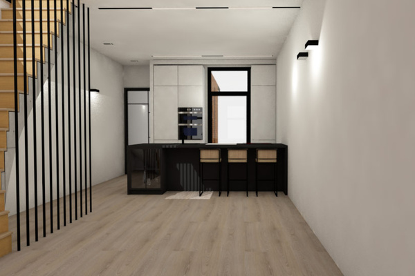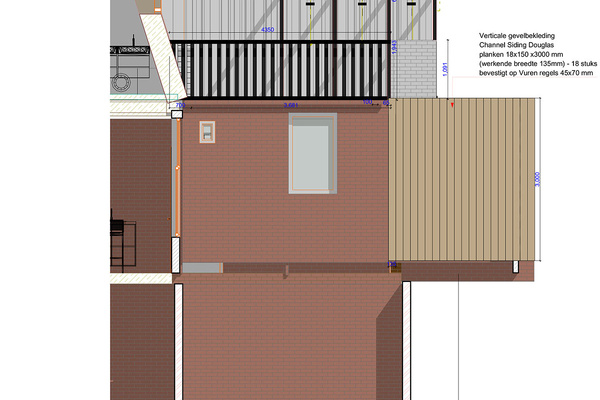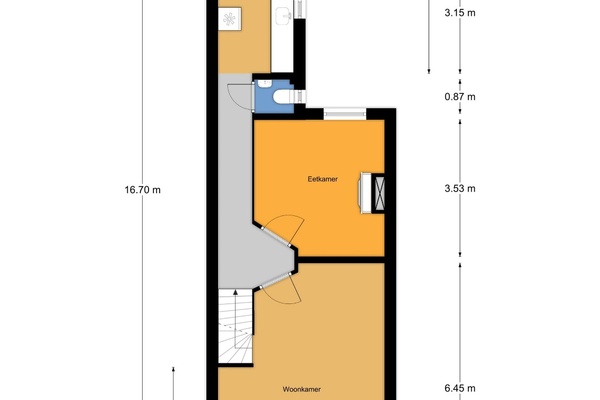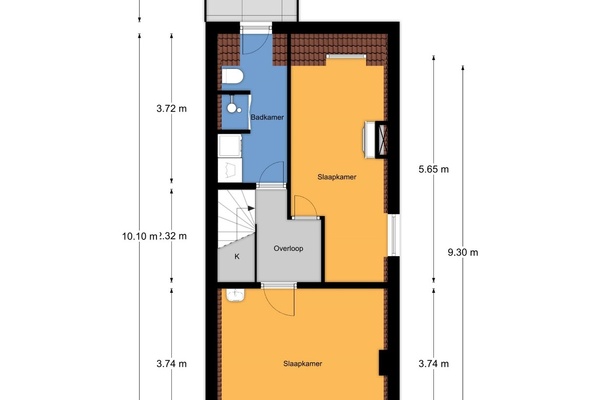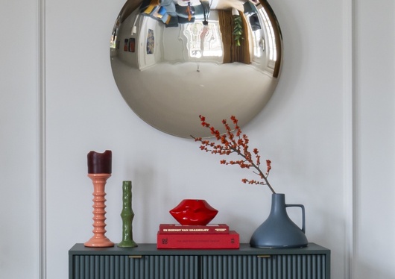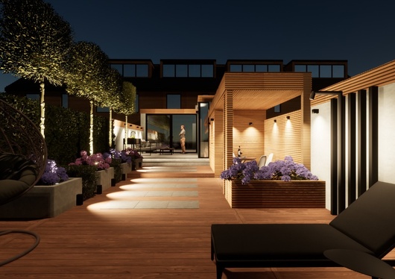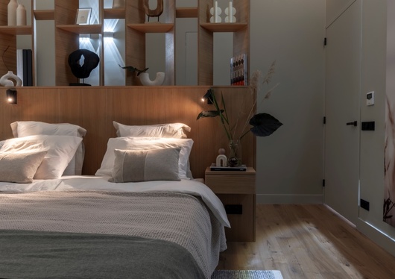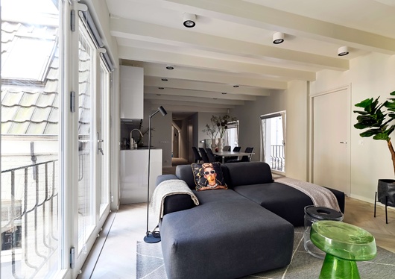1905 MAISONETTE WITH ROOF TERRACE: COMPLETE METAMORPHOSIS
1905 MAISONETTE WITH ROOF TERRACE: COMPLETE METAMORPHOSIS, The Netherlands, 2020
The design of the house is in a minimalist style with crispy lines, sleek shapes and an open appearance.
As a result, everything fits together perfectly; from the kitchen, living room, bedrooms and bathrooms to the terrace. The kitchen, living- and dining room are designed with an open floor plan, with a lovely fireplace providing a subtle break and the perfect amount of cosiness.
To improve the insolation an open staircase concept was created. The modern staircase is the centre of the composition. It allows the perfect lighting flow to the living room from above and below.
In order to properly organize the bathroom under the sloping roof, first the old chimney was demolished and every free cm was considered in the design.
I designed the wall with niches. It has not only become a generous storage space, but also serves as support for the shower cabin. Black handmade relief tiles create depth and make the design more exciting, while the marble 120 × 60 cm tiles tiles provide a spatial effect. The mirrored radiator also works for a special effect. The sanibroyeur toilet was an ideal solution to create a second bathroom where normal drainage is normally not possible.
The balustrade of the terrace is made according to my design.
What makes this project stand out, is the modern style being continued throughout the whole house. Giving all areas a sleek, modern look. The house has changed beyond recognition.
Before
3D Visualisation and Technical drawings
Do you want to start a project? Book a free call with me
