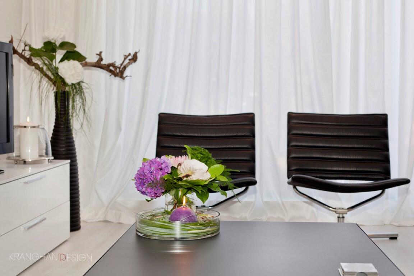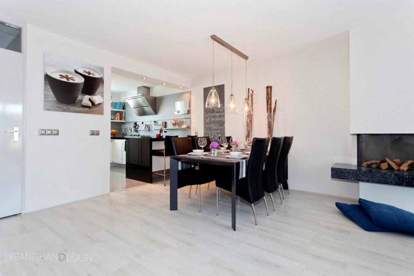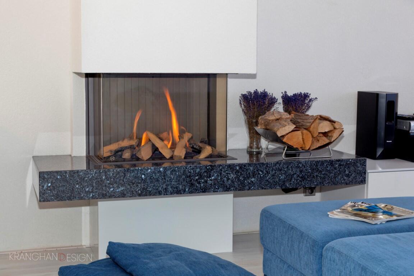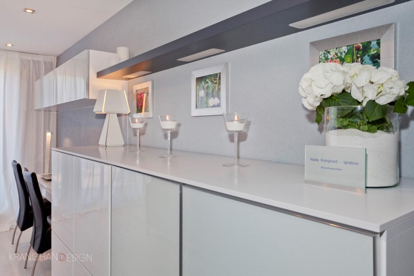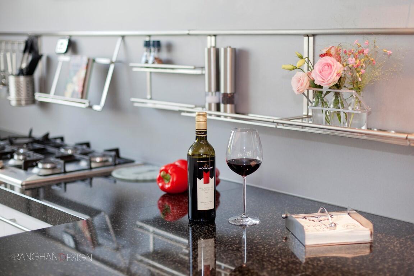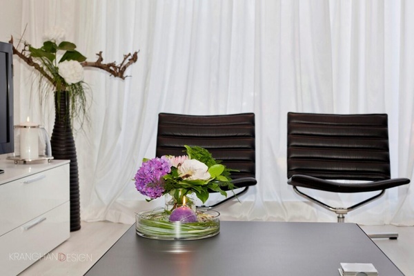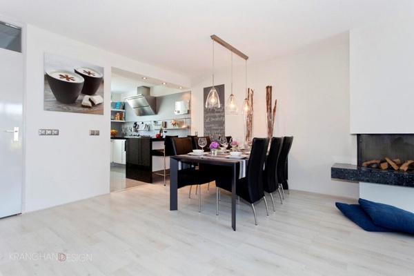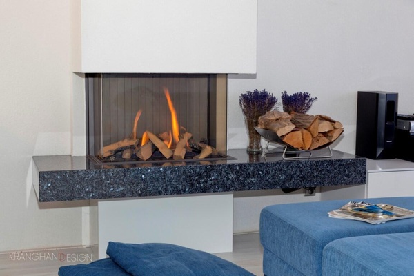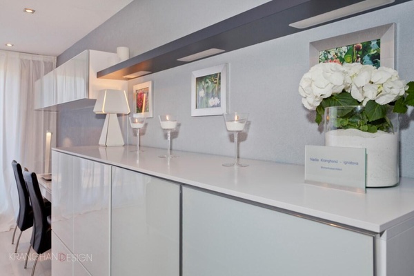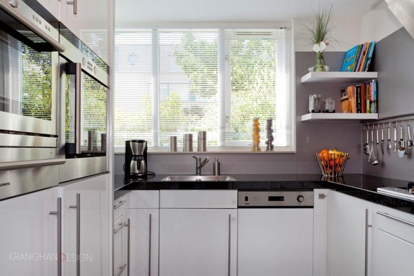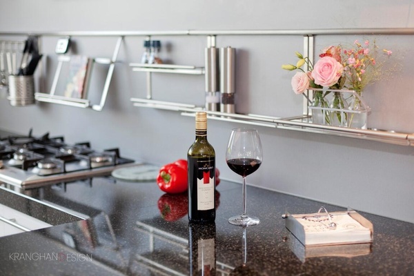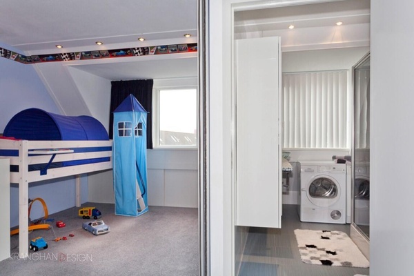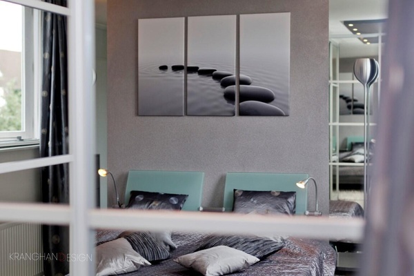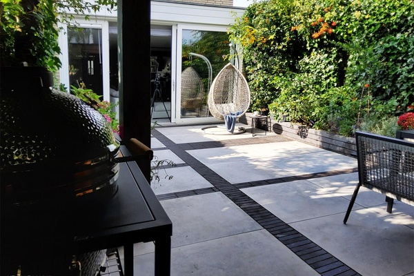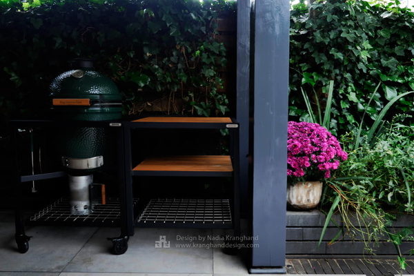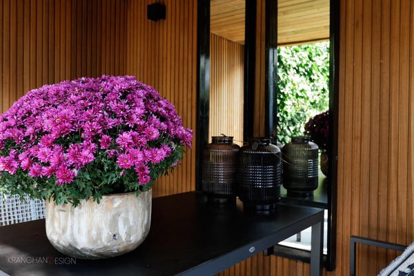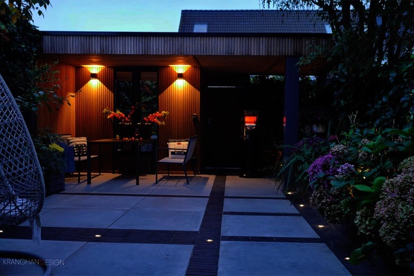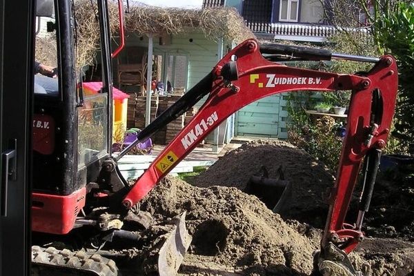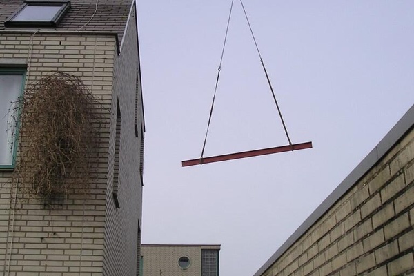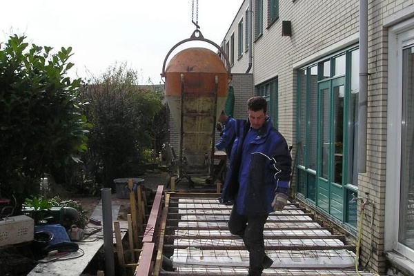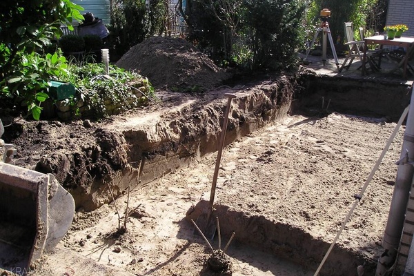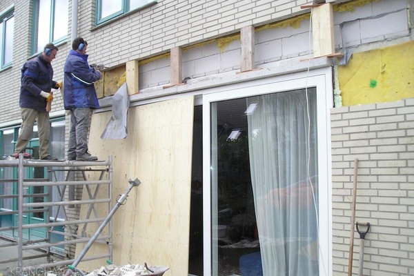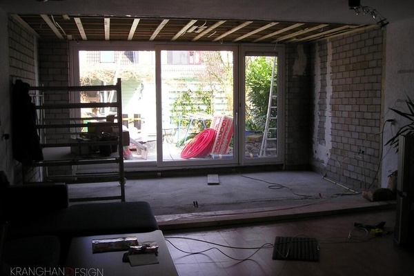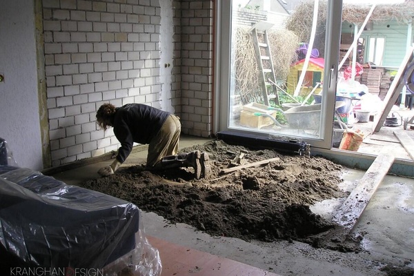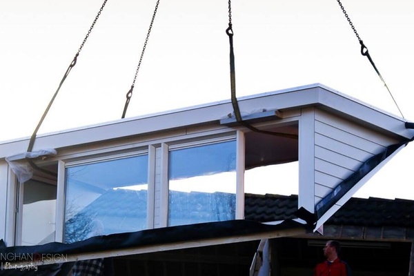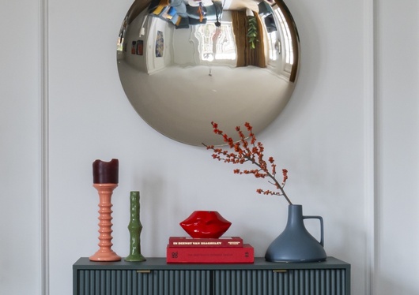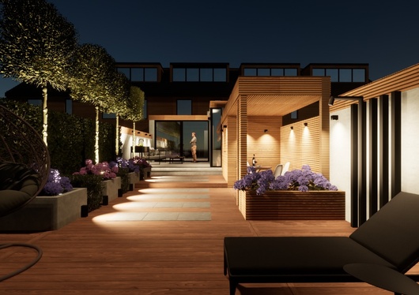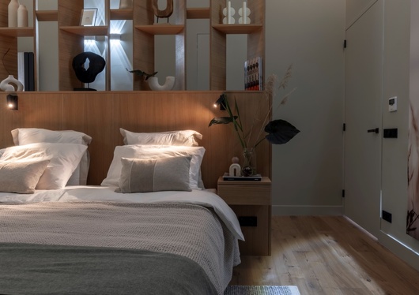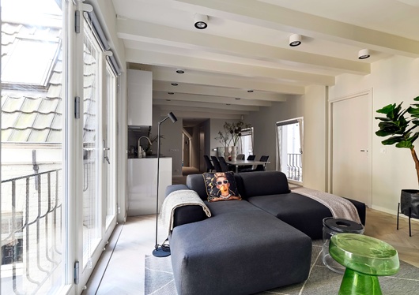Minimalist Style Townhouse with Extension, Dormer and Low-Maintenance City Garden
Minimalist Style Townhouse with Extension, Dormer and Low-Maintenance City Garden, The Netherlands, 2010
Clients' wishes:
A spacious and minimalist style living room, open kitchen, larger master bedroom and bathroom. Create space for a second bathroom for children and a spacious childrenBEDROOM/PLAY ROOM.
Ground floor.
Living room.An extension on the ground floor has been built.Floor to ceiling sliding doors over the width of the ground floor bring the outside in. The triple glazed windows make the living room light and spacious while saving energy during cold winter months. A remote controlled gas fireplace replaced the old wooden one.
Kitchen.Apart of the wall was removed making an open kitchen with a peninsula bar table possible.Large granite countertop, high cupboards with built in appliances incl. 2 ovens, microwave, and a warmer drawer.It keeps food evenly warm.
First floor:
Bathroom was doubled in size and fitted with Jacuzzi, double sink, shower and toilet.
To create a master bedroom with walk-in closet the wall between an old study and a baby room was demolished
Second floor:
Placing of a dormer over the whole width of the house allowed the building of a second bathroom for children, a laundry space and a spacious kid's room.
Before
Do you want to start a project? Book a free call with me
