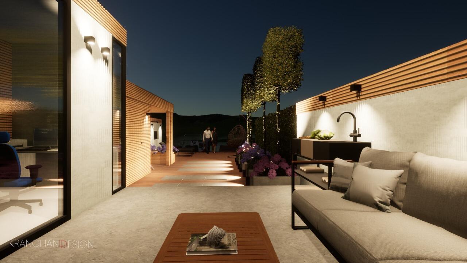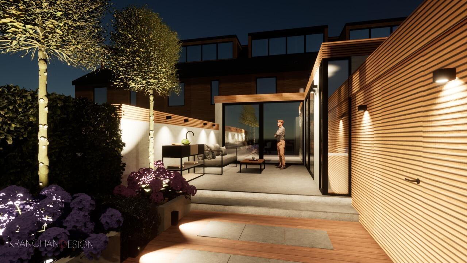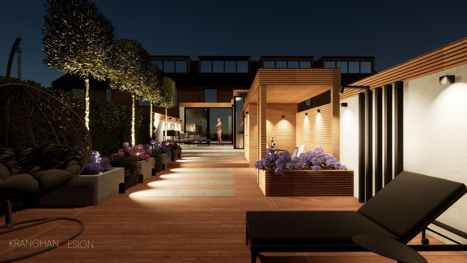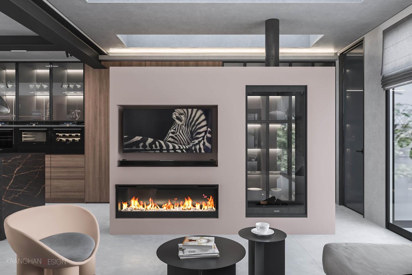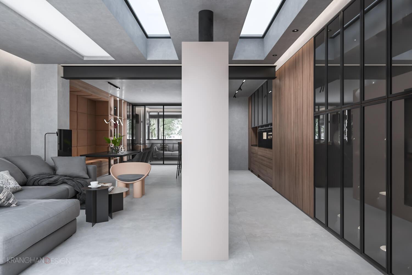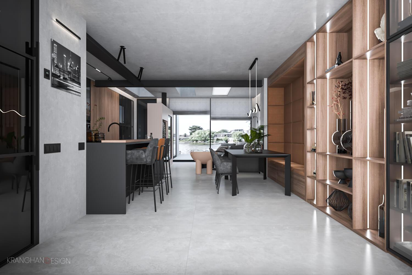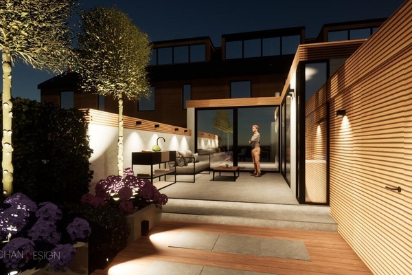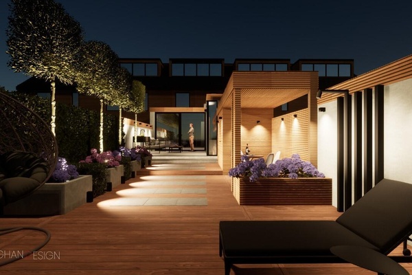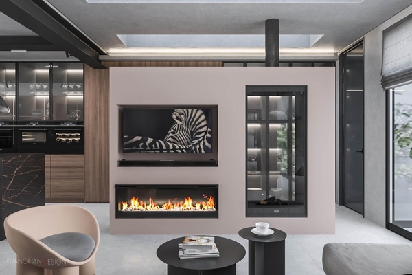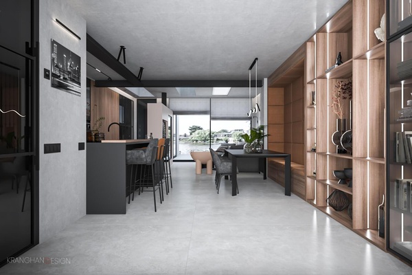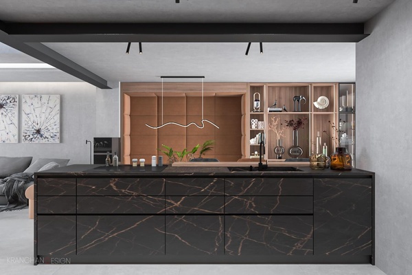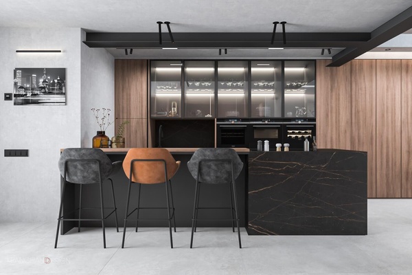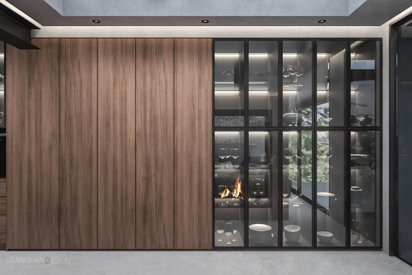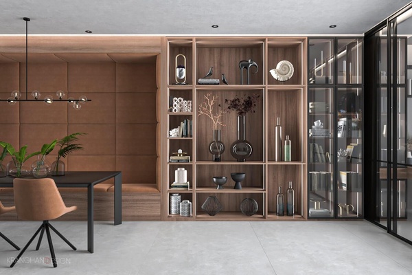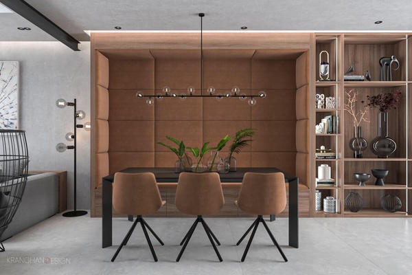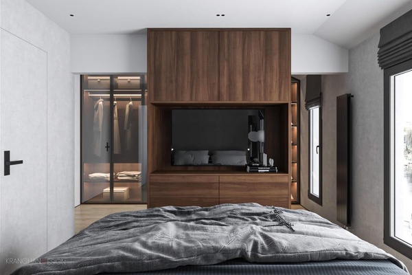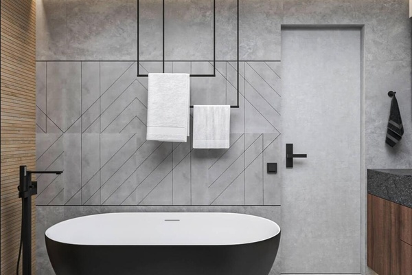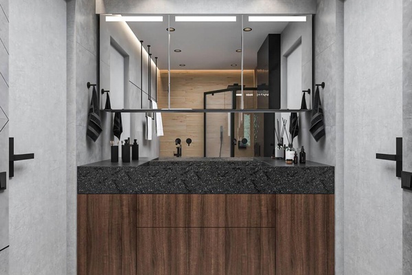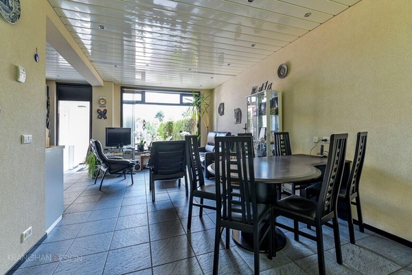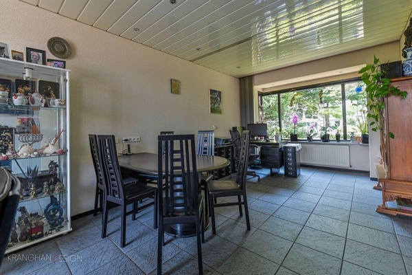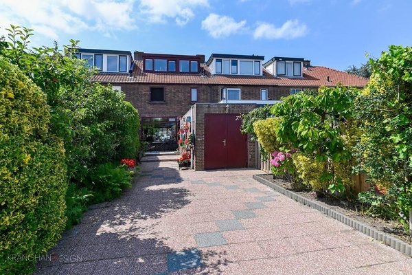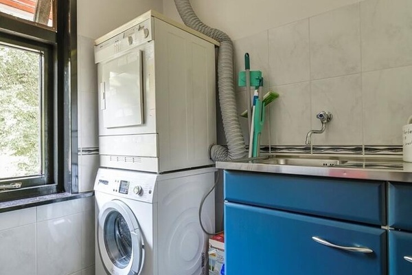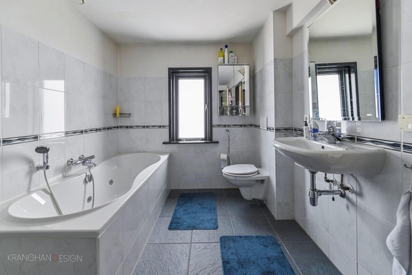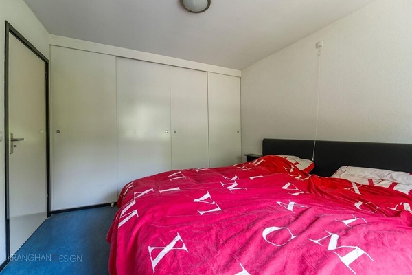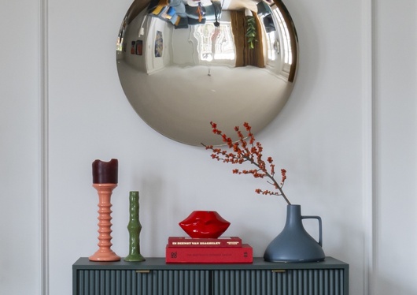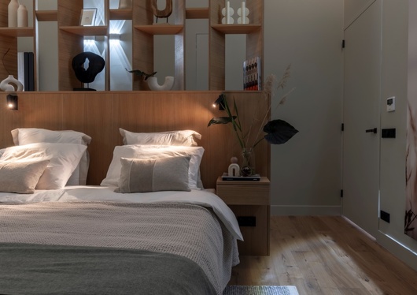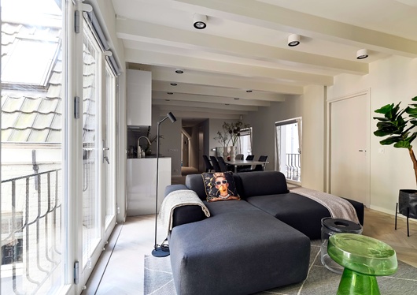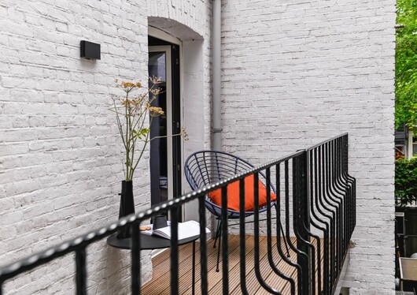WARM LOFT BY THE WATER
WARM LOFT BY THE WATER, The Netherlands, 2023
In the heart of the home, the modern living kitchen boasts a stylish combination with 3.60m long island covered with Dekton and walnut veneer and black glassed cabinets, creating a contemporary yet warm ambiance. The kitchen is equipped with high quality appliances, like a Quooker CUBE tap, ovens with Sous-vide functionality and micro wave, warming and vacuum drawer and a wine cooler. To add a personal touch, a custom-made table bench graces the living area, fostering a sense of uniqueness. Discover the versatile studio, bathed in natural light and river view, perfect for creativity. The home office is a functional, stylish space, with custom-designed furniture for productivity.
The finishing materials are meeting loft-style sophistication and modern simplicity, creating this warm ambiance.
The walls and ceilings are in Beton Cire, providing durability and an industrial-chic aesthetic. A room divider in Madonna color from LabPaint, housing a TV and a striking Element 4 gas fireplace, adds a focal point that defines space while maintaining an open feel. Extra large tiles (120x180cm) grace the living room and terrace, offering a seamless transition to the water front.
Natural light floods the interior through skylights in the extension, enhancing the connection to the outdoors. To capitalize on the breathtaking river view, we incorporated wall-to-ceiling sliding doors, seamlessly merging indoor and outdoor living.
The en-suite bathroom is a calm retreat, featuring elegant fixtures and soothing colors. In the kids' bathroom every inch is used and well thought of to make daily routines fun.
The bathrooms showcase a thoughtful play of textures, with Porcelanosa tiles mimicking the Ayous wooden paneling on the exterior, creating a harmonious connection between the interior and the natural surroundings. In every nook, the small spaces were maximized with clever storage, to enjoy a spacious and clutter-free living experience.
The re-designed garden, a tranquil retreat, features a veranda and a wooden sundeck looking out over the river. Four low maintenance borders with Red Robin forever green trees are highlighted during the evening. In summer time Hydrangeas add bright colors to the garden.
Before
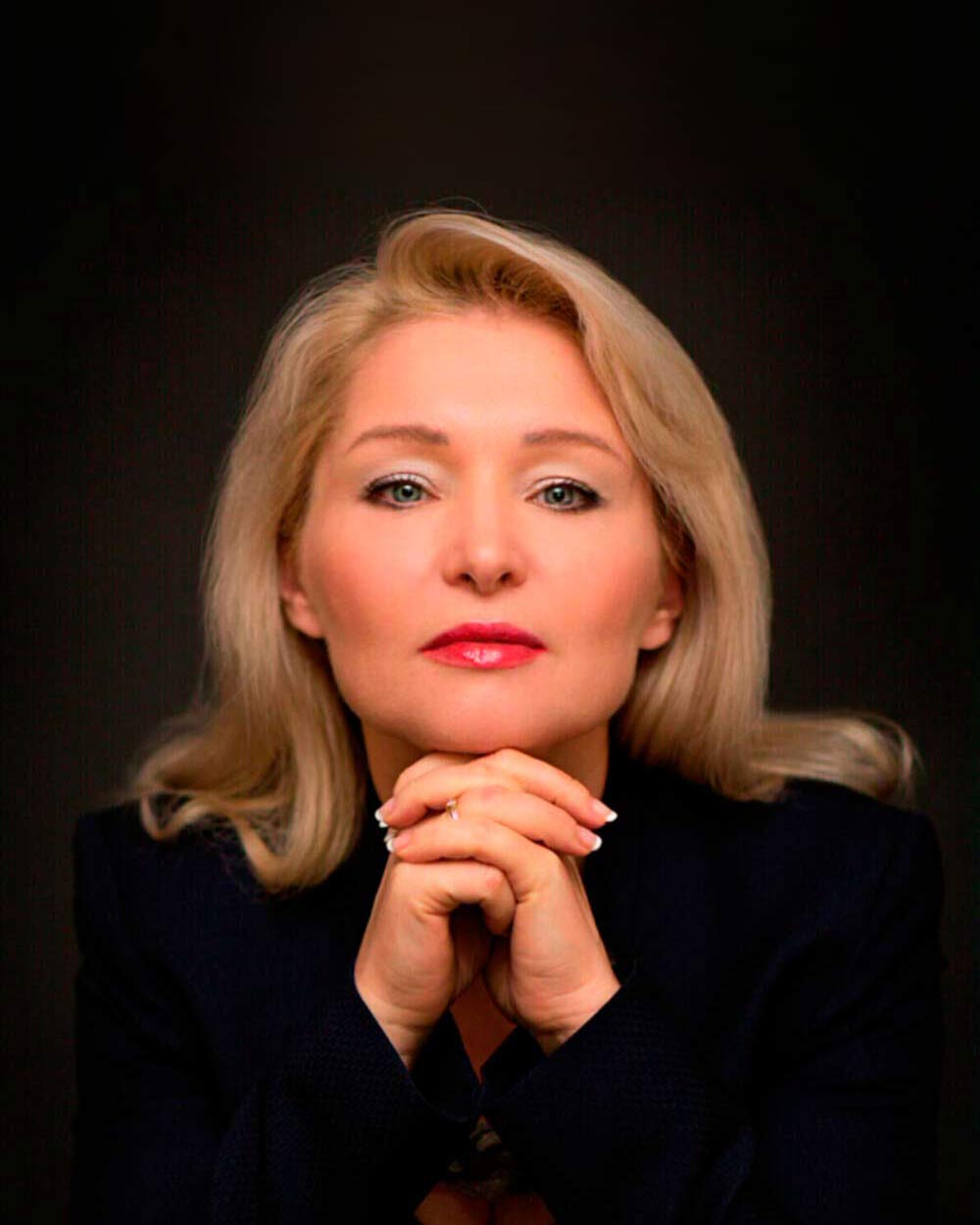
Client's review:
Do you want to start a project? Book a free call with me
