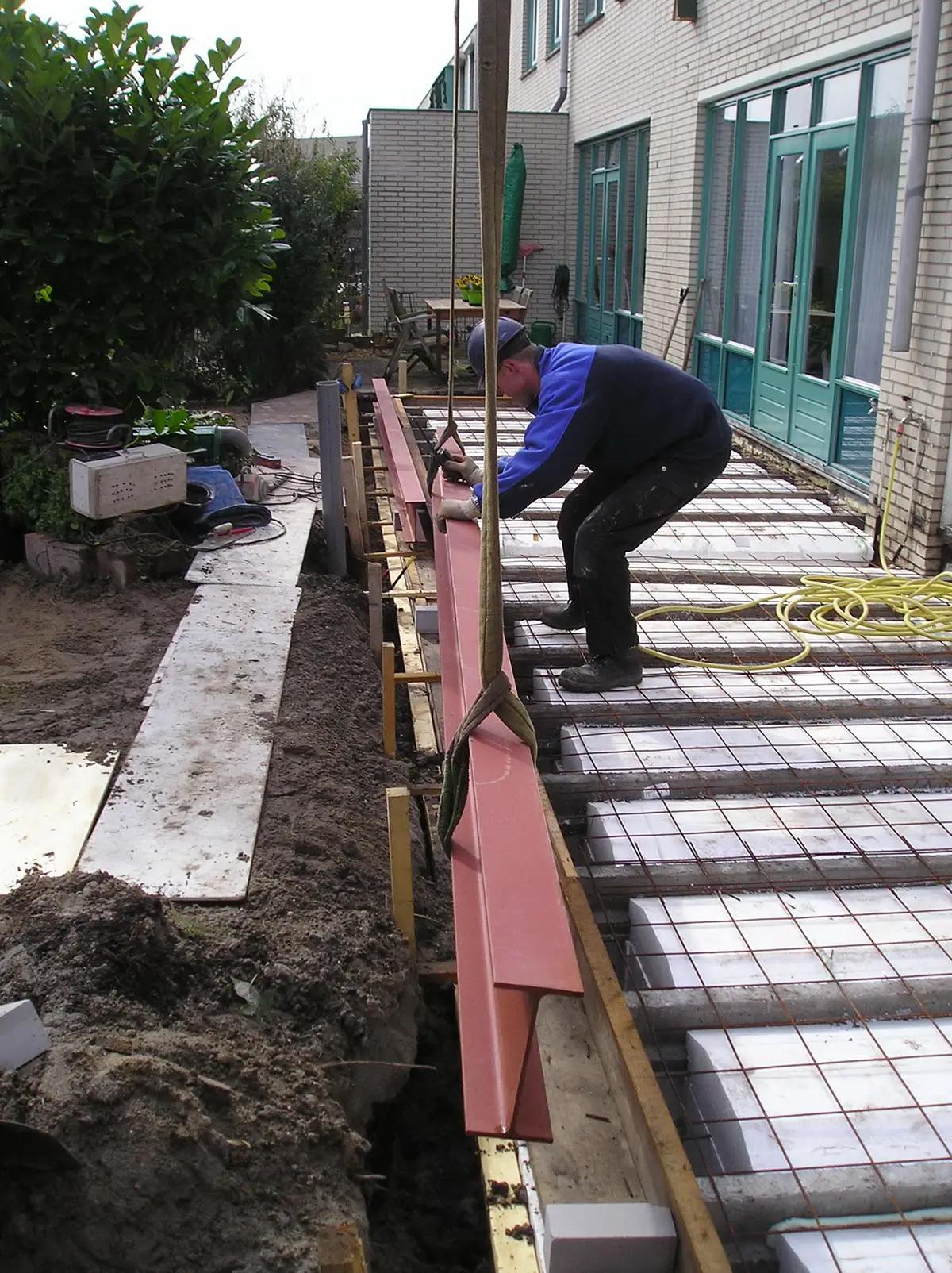Why Hire An Interior Designer?
Working with an interior designer can help you avoid making costly mistakes during the design and construction process. Additionally, you get the benefit of their experience, knowledge and creativity to get the best results for your interior.


STEP ONE
During the programming phase the client's needs and objectives are identified. Questions regarding the specific function(s) of the space; who will be using the space, furniture and equipment requirements, favourite colours and finishing’s will be discussed. By means of showing you our selection of reference photos and mood boards we will identify YOUR style of the space.
A detailed brief with all the customer’s wishes will be sentfor thefinal approval.
This will serve as an assignmentfor further Design Project development.
STEP TWO
Measurements and photos are taken at this time

STEP THREE - Schematic design
In the schematic design phase, space planning and furniture layouts are developed. Circulation patterns and minimum clearances are considered and applied to the floor plan. Rough sketches and concept and mood boards are created, preliminary furniture and finish ideas are developed and then presented to the client for revision.
STEP FOUR - 3D renderings
After the schematic design has been approved, the designer develops a photo-realistic 3D visualisation of the project according to the selected space lay-out option. Colours and finishes, furniture and lighting, fabrics and accessories are refined. The final design is presented to the client for review and final approval. Now you can see your future interior!

STEP FIVE - Construction documentation
The specific details of the work to be completed are documented. These details include technical drawings, finish selections such as flooring and paint, lighting plans and plumbing location, fixture selection, and electrical layouts.

STEP SIX - Cost estimate
Colours and finishes are refined, furniture, fabrics and equipment are selected and cost estimates are prepared.

STEP SEVEN - Procurement
This process will save a significant amount of your timeon the selection and purchase of the necessary finishes, furniture items, appliances and décor. We work with a wide number of proven suppliers and contractors, who can offer flexible discounts for our clients.
Procurement work scope:
- Creating a cost estimate for materials, appliances, furniture, and décor items based on the design project specification, with key characteristics, prices, delivery deadlines and contact details of suppliers
- Requesting commercial proposals from suppliers
- Visiting retail outlets to select items to be purchased
- Ordering arranging delivery of client-chosen materials, appliances, furniture and décor items to the worksite
- Sourcing and supervisionbespoke furniture
- Providing the necessary building plans to the suppliers
- Ordering and arranging delivery from Europe, China

STEP EIGHT
On-site designer supervision – 4-6 visits per month
This includes a series of services essential for the implementation of the agreed design project, including carrying out high-quality renovation works, coordinating the work of the suppliers and contractors on the site.